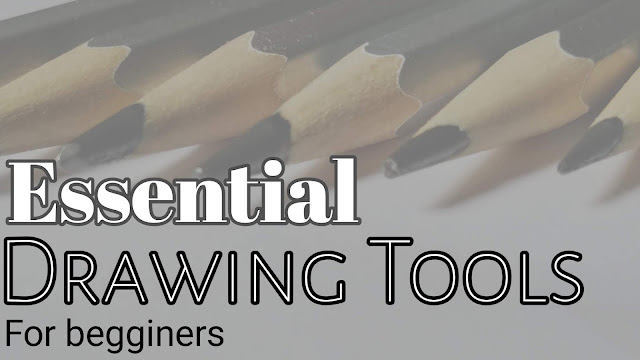Hey Guy's welcome back to our another drawing tutorial blog. Today we will learn to draw room in 3d with one point perspectives. This topic is one of the most interesting and important friend's. When we able to draw 3d room our concept about one point perspectives will be cleared. So before we start step by step tutorial let's know the drawing tools first that we need to draw 3d room.
Drawing tools we need
1.Graphite pencils - 2b,4b & 6b
2.Kneaded eraser
3.Scale
4.White drawing paper
Important points
These are some important points that we must take care when we were going to draw 3d room drawing:
•We must need to draw room with the help of one point perspectives so we will able to make acqurate drawing of room.
•Always use light grade pencils for to draw outlines of rooms wall and things so you can erase mistakes easily.
•Use scale for to draw lines in room drawing so we will get accurate lines of rooms walls.
So after knowing all this important points let's start our step by step tutorial.
1.First step: In first step friend's we will draw square or rectangular shape. Here I have taken height of 10cm and 12cm length. After that we take one point in recantangle and this will become our one point perspectives. The way of taking point is we need to draw lines from one corner side of square to another side again we draw lines one side to another where the both lines meet that will be our point. So by this way we get one point perspectives for room drawing.
2.Second step: In second step friend's we will draw tiles structure for room. We need to point on bottom recantangluar lines by making gap of 2cm. Then we need to draw through this point towards the ground. You should always keep in mind that you need to match with one point perspectives to another point then draw lines towards the ground from point. So by this way you will be draw correct tiles structure.
3.Third step: In third step friend's we will draw ceiling for the room. For to draw we need to draw line from certain point at ceiling towards. Here also we need to match one point perspectives with ceiling point. Take ceiling point according to size of ceiling. Also we will follow the same step for to draw window.
4.Fourth step: In this step we will draw some goods for houses. Here I have drawn almira for room. For almira I have take another one point perspectives by following the same step. Then with the help of one point perspectives I have drawn it. Also I have drawn boxes for home by following the room one point perspectives.
5.Fifth step: At last step we will one of most important work which is shading. So for shading tiles I have used 4b pencils and also shade almira some parts with it. Then with the help of 2b pencils shade ceiling straight walls and blend it. Use paperstumps for to give shiny effects on mirrors.
So I hope friend's you will understand and enjoy it. Watch YouTube videos for more information. Also share it with your friends
Thanks for visiting us, follow us now
















Very clear defined about one point prespectives
ReplyDelete